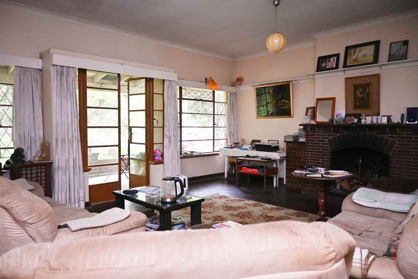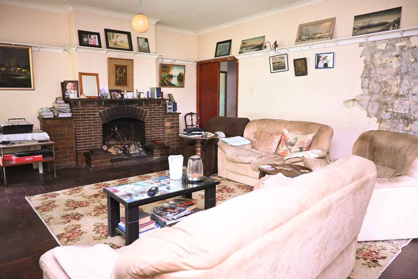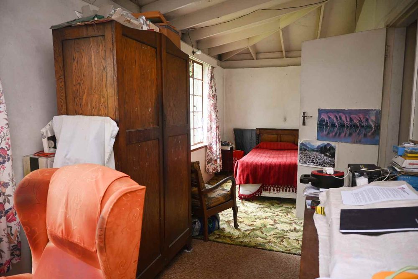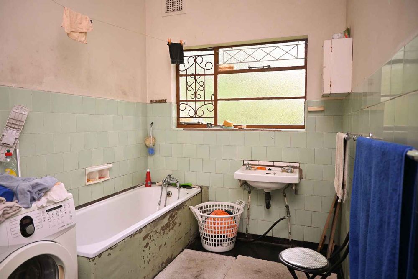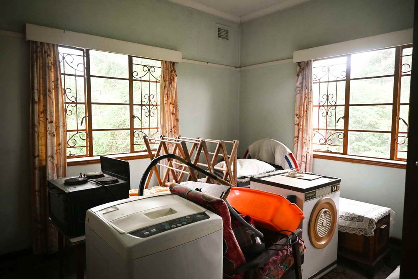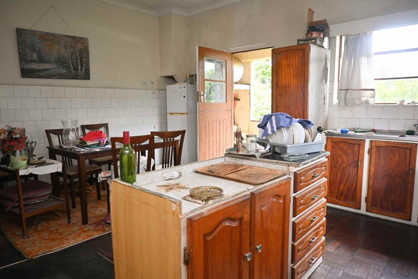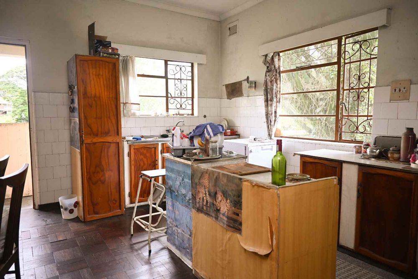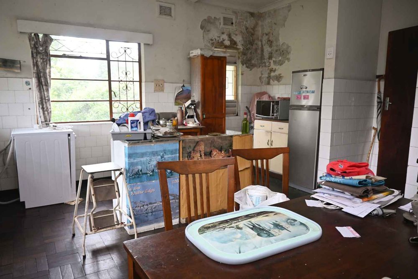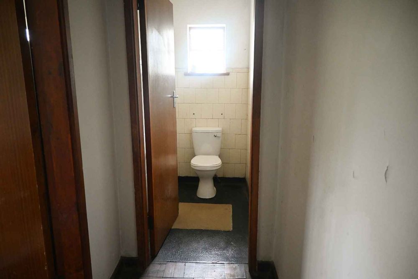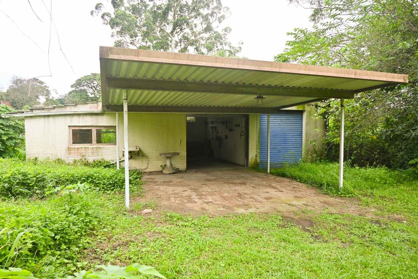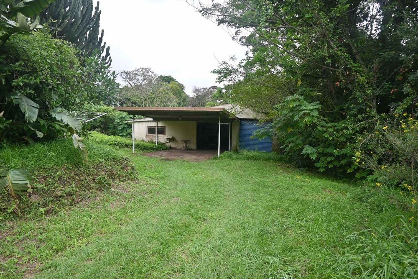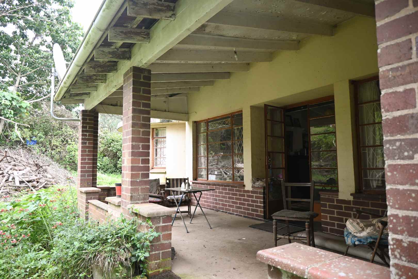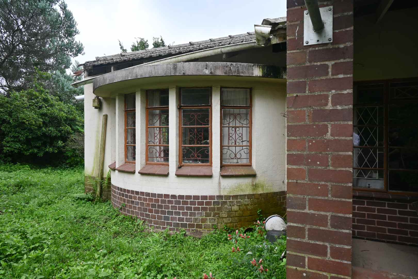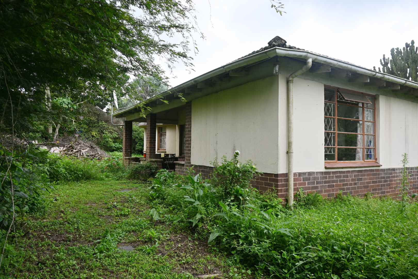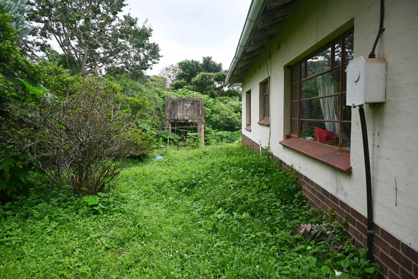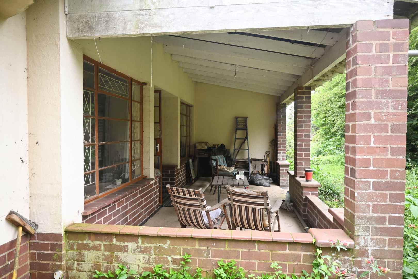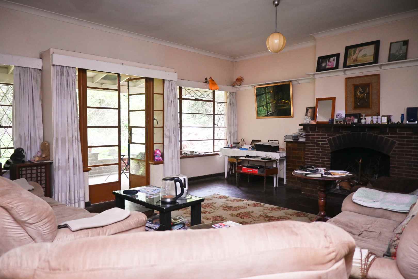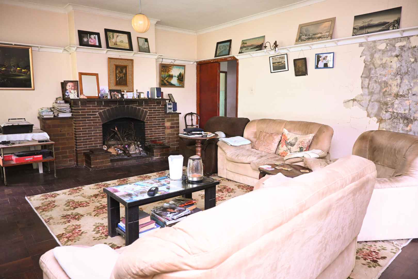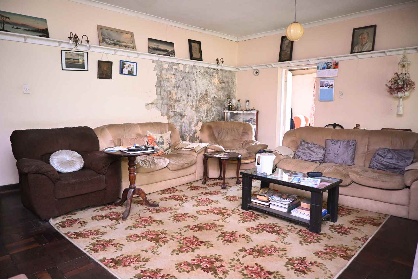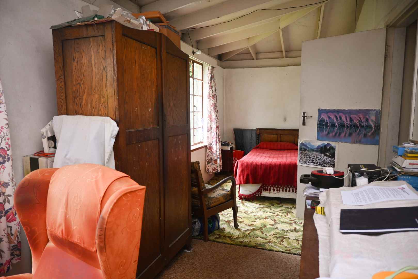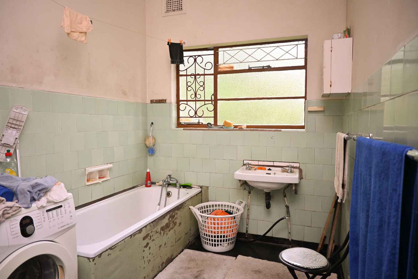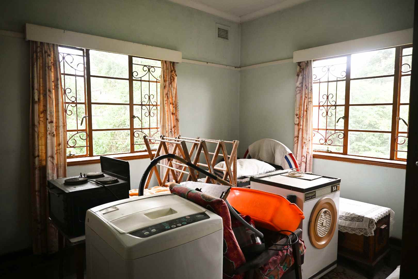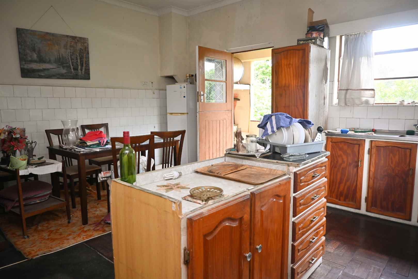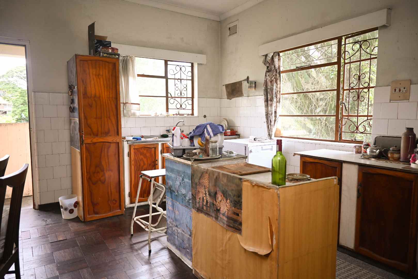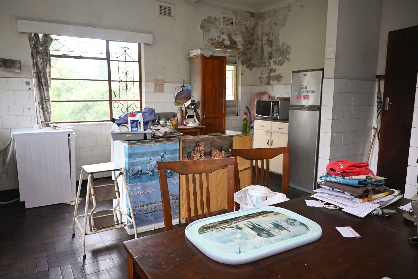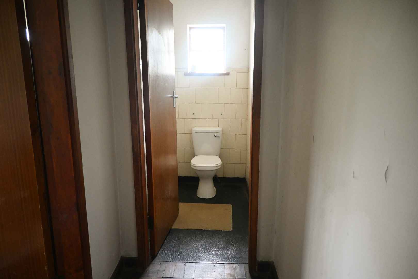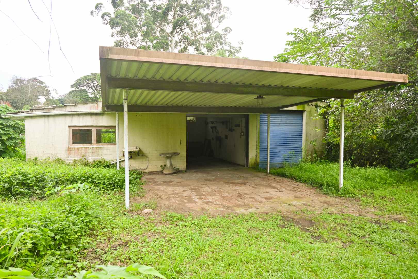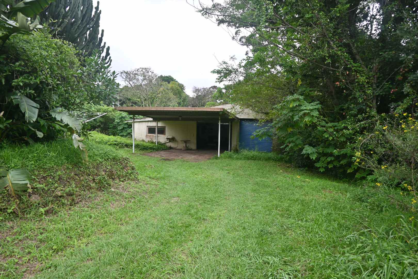
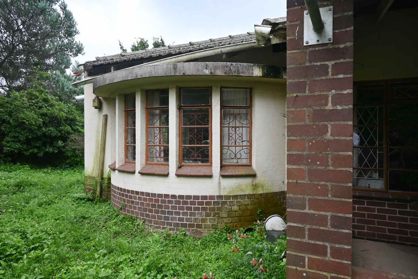
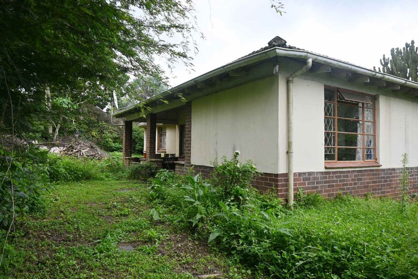
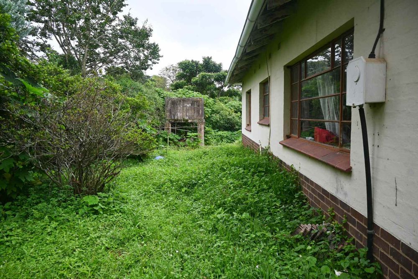
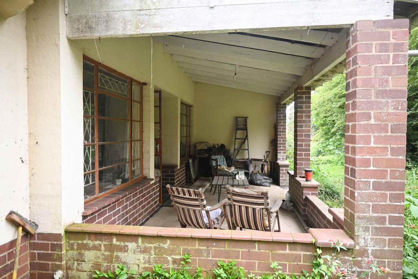
An old well built family home in the absolute centre of Kloof. A gem to to polish, this home was built to exact to plumbline in its time. I needs a visionary to bring back style and utility.
The house has a wrap around verandah, part of which was enclosed to create a lovely sun room cum spare bedroom. The main bedroom is generously large with a lovely bay window. Additional sunlight is generously from the west side window.
Floors are parquet, with a little rub needed to sparkle. Higher than average ceilings cool the heat.
The second bedroom is north west facing and sun filled with BIC's to add. A white tiled bathroom with free standing bath ample floor space and basin, cupboards and sunny windows separates the two bedrooms. A short L-shaped passages serves as access, and ends with a separate loo.
The kitchen is Midlands farm style with basic fittings, double stove points and an old wood fired stove chimney. Between the front verandah and the kitchen is a large open lounge with rich parquet in good nick but needing a polish. Big windows separate it from the main entrance, and double archways lead into the sun room. The fireplace and chimney draw perfectly.
An eye catcher is the wrap around display shelf midway up the walls. so much character to enjoy.
Kitchen landing leads to the garden which is terraced and level.
Outbuildings include a siizeable workshop cum store room with big windows, a staff quarter with separate entrance, double garages, with a unique service pit room, large enough to rebuild engines and hoist up.
The garden is overgrown and unkempt, but the sharp eye finds partitioned garden beds, slate pathways, beautiful Azalias and additional lawn space. The boundaries are fenced, and forgotten. Entrance through an electric gate needing restoration.
